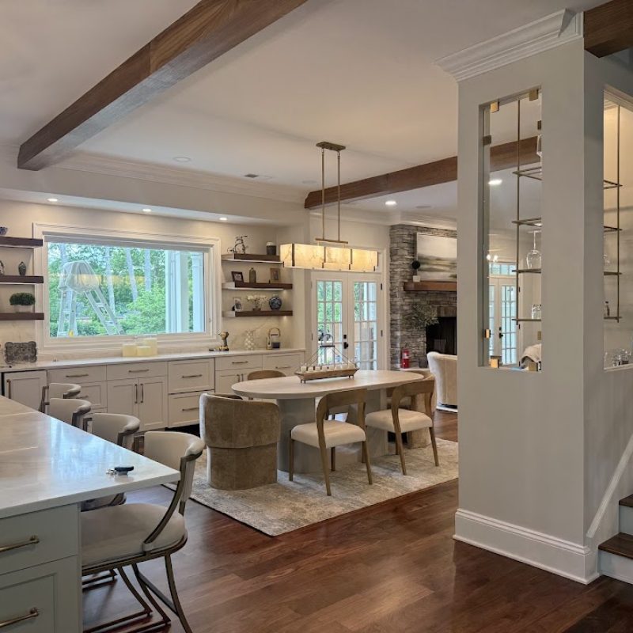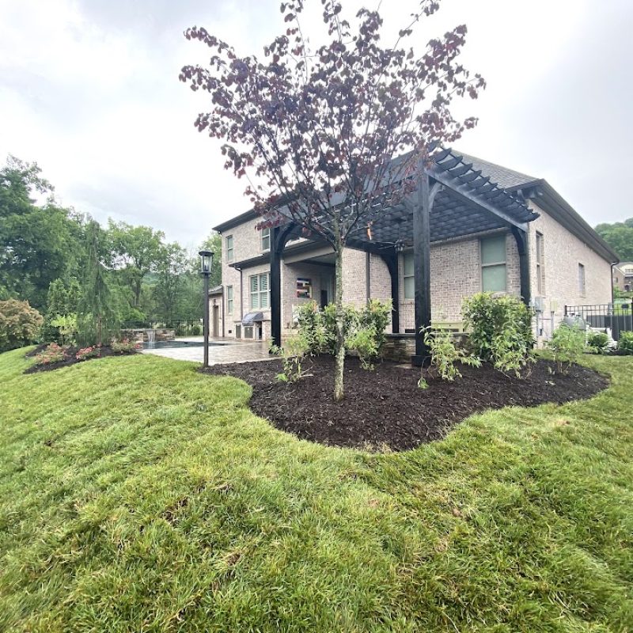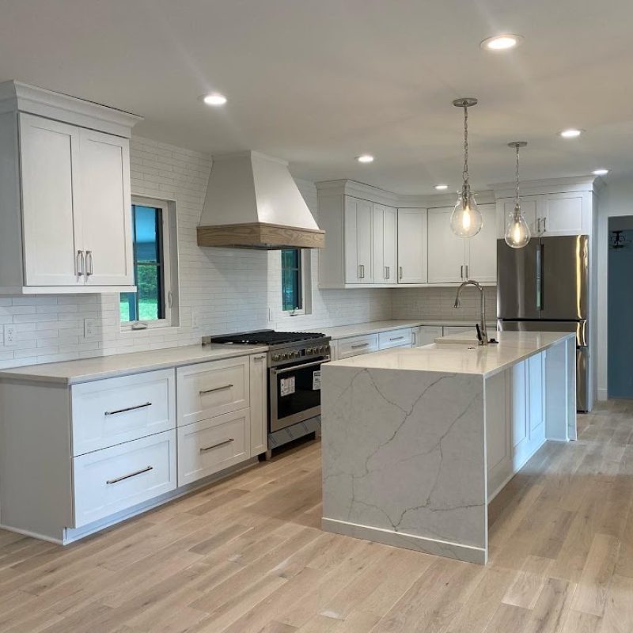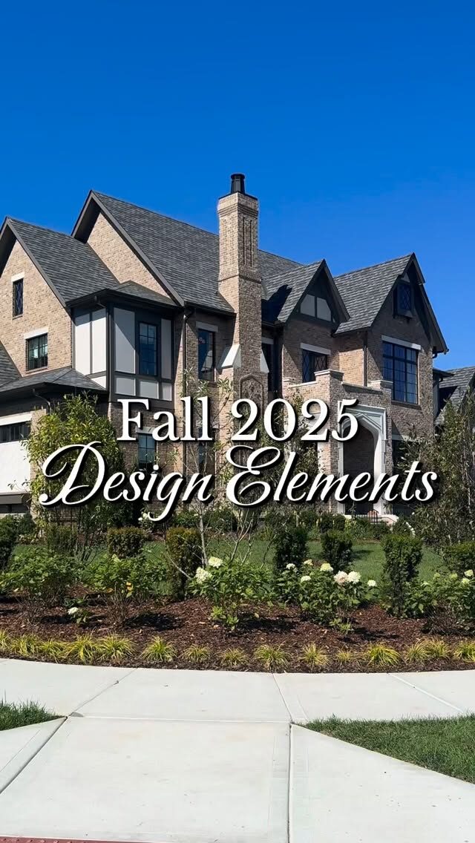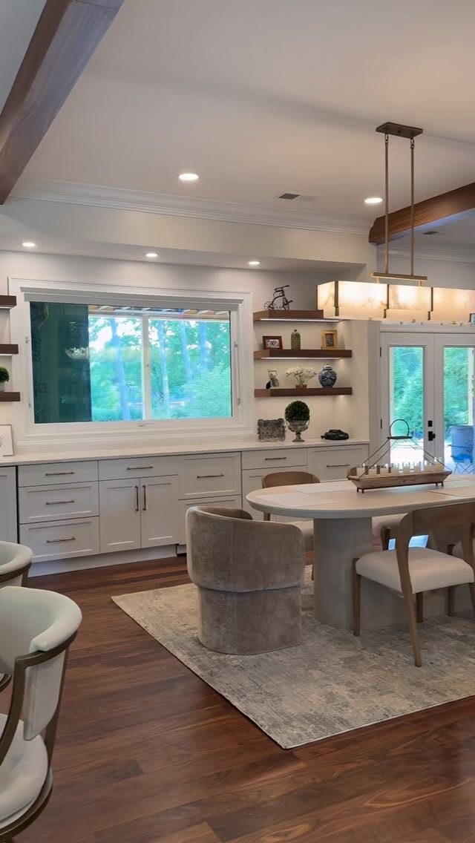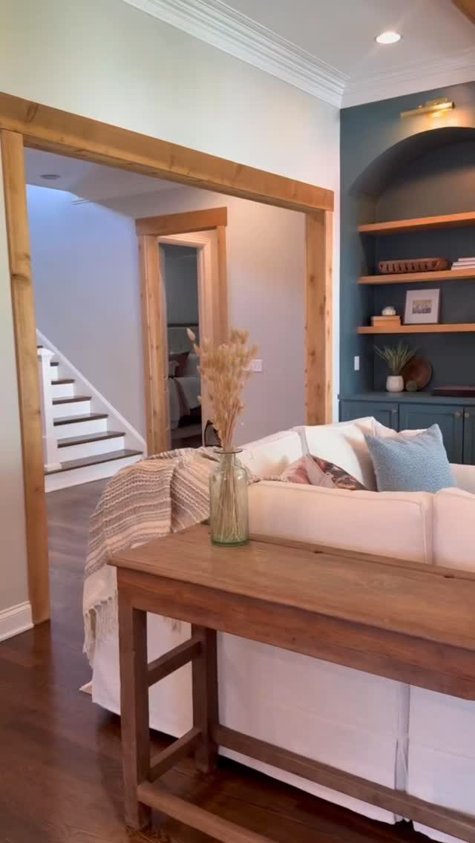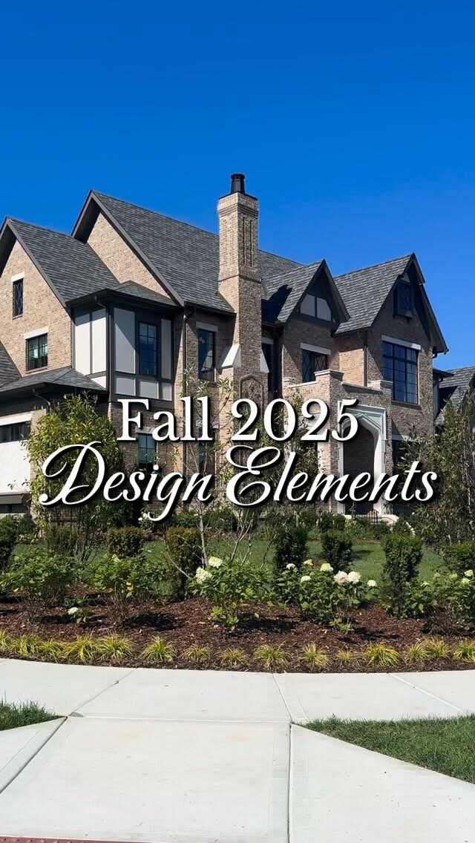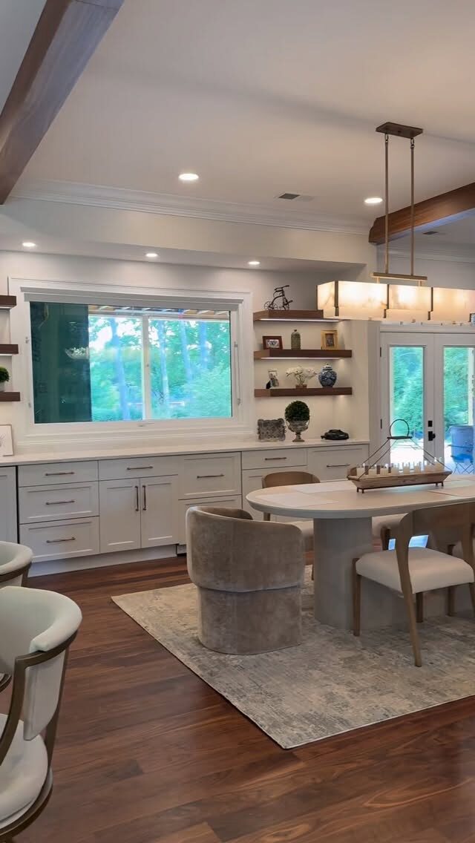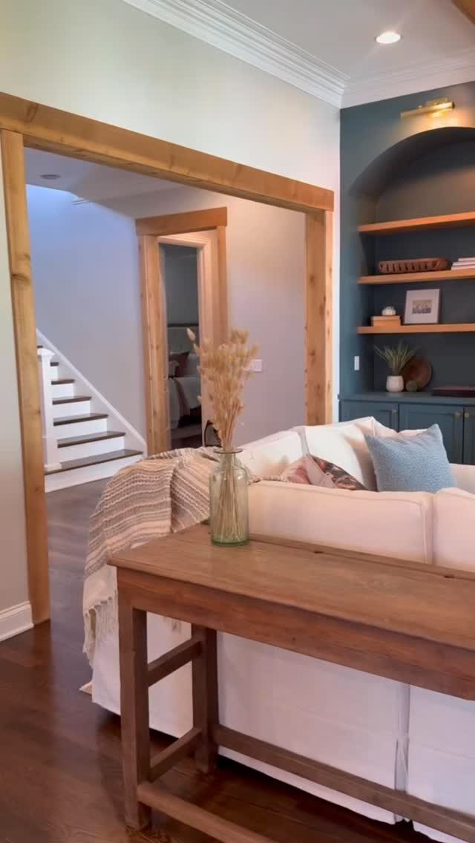Your Space, Expertly Designed
Consultation & Planning
01.
Discuss your goals, lifestyle, and budget
Walk through the scope of renovation or addition
Explore property potential and collaborate with your real estate agent (if applicable)
Identify your design priorities and preferred finish level
Provide a tiered material strategy to align quality with cost
Design & Estimating
Develop scoped design plans tailored to your goals
Create visual concepts with layout, finishes, and selections
Present a construction quote and timeline based on your tier
Offer detailed explanation of each line item and phase
Revise and finalize scope as needed
02.
Pricing Transparency
03.
Break down the budget by contractor, material, and service
Ensure realistic pricing that reflects actual construction costs
Share vendor bids and options openly — no hidden markups
Provide final estimates before contracts are signed
Build & Project Management
Oversee all scheduling, trade coordination, and on-site work
Offer real-time updates through digital project management tools
Maintain consistent communication and accountability
Deliver a final walkthrough with thorough punch-list completion
04.
Our Services
Design
- Reimagine layouts with custom floor plans and thoughtful space planning
- Develop cohesive design concepts for additions and full-home remodels
- Select furniture, finishes, lighting, and décor tailored to your lifestyle
- Visualize the transformation with 3D renderings and virtual walkthroughs
Build
- Oversee every phase with hands-on project management
- Coordinate a trusted network of licensed, specialized contractors
- Ensure seamless execution with budget transparency and scheduling oversight


